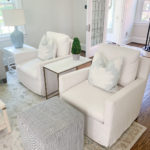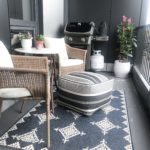It feels like it’s going to be forever until I have a room that is fully done and furnished exactly how I want. I will probably never have a perfect ‘room reveal’ to share. And if I do, it’s going to be awhile haha. So I decided to take you on a coastal grandmillennial home tour of my first floor today. I can link everything and have it all in one place. And take you thru my thoughts and what I want to do with each room. There is still so much I want to do! Little by little our coastal grandmillennial home is coming together 🙂
It’s crazy that we have been in this home for almost three years! It has flown by. And when I look at the before pictures, I am really proud of what we have done. We came from a tiny apartment in Chicago so we had very little furniture. The grandmillennial vide is a very layered look which takes a lot of time and effort and it’s slowly but surely getting there!
It probably doesn’t help that I am so indecisive when it comes to making decisions. And I’m not usually like this! Every decisions feels like a big one whether it’s new pillows or bigger projects like curtains and blinds. I really want to make sure I make the right decision and don’t live with regrets. Or at least not too many!
Coastal Grandmillennial Home Tour
My Style
I think I finally found what my style is- coastal grandmillenial. The way I would describe my home is bright and airy with lots of light blues, whites, & tans with pops of color. Rattan and wicker accents, clean, timeless, and cozy. Coastal grandmillennial is the closest ‘term’ I think my style relates to, but of course there are some design elements I don’t like and wouldn’t incorporate them into my home. That’s what is fun about design- you are in charge. After all, you are the one who has to live with it! And spend the money on it haha.
Entryway & Living Room
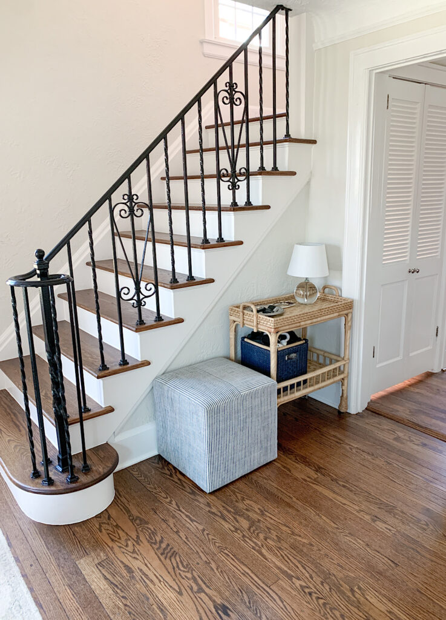
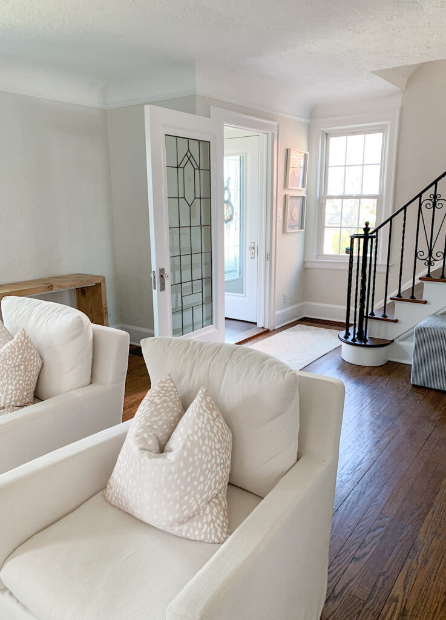
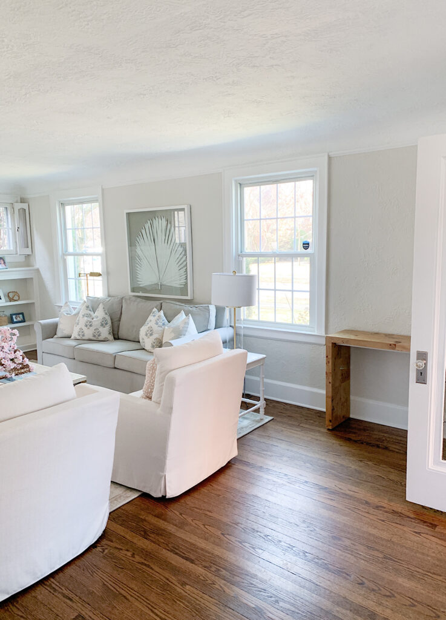
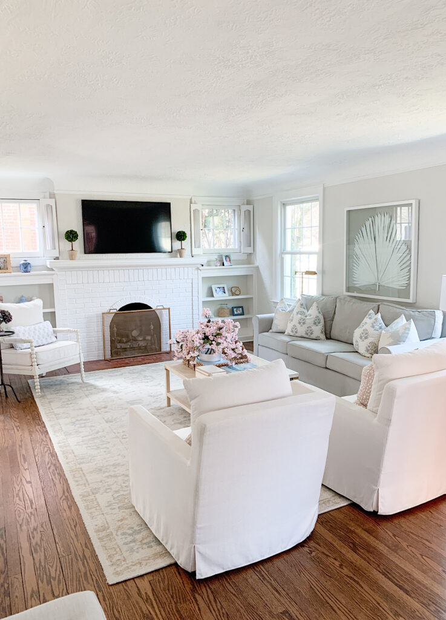
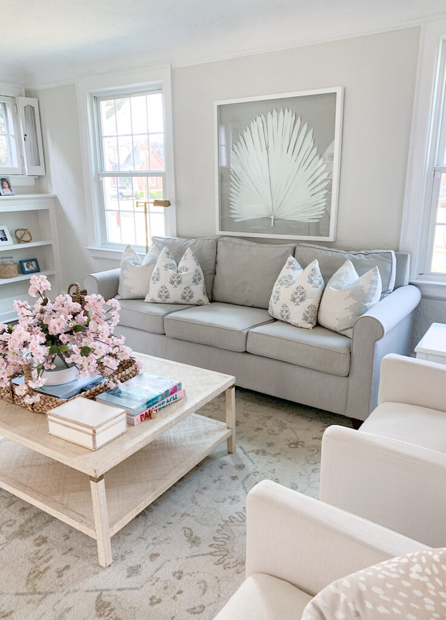
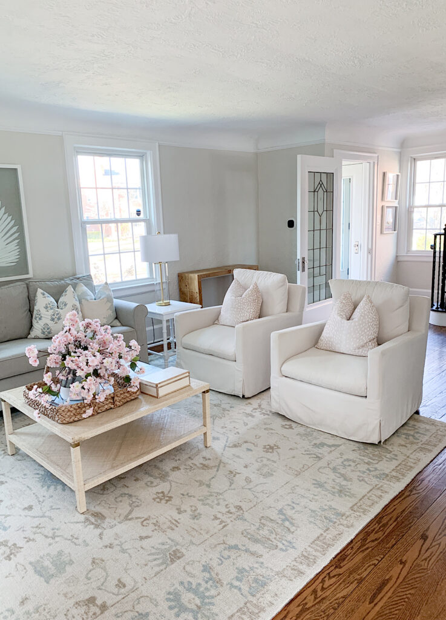
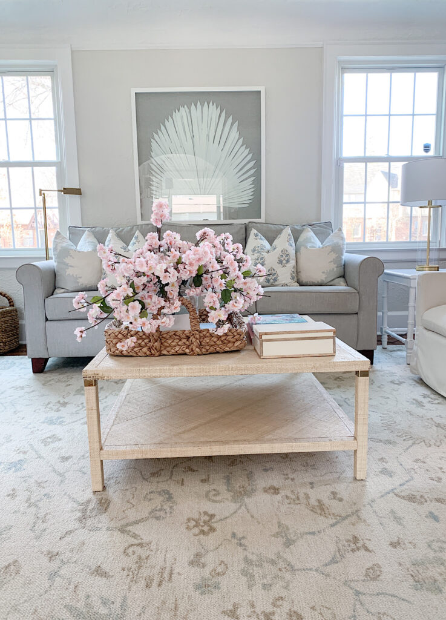
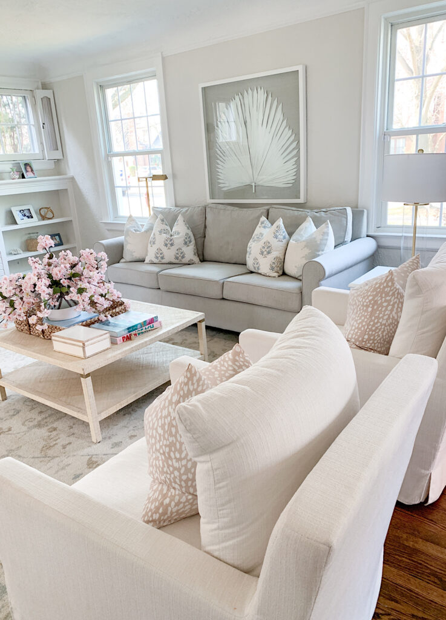
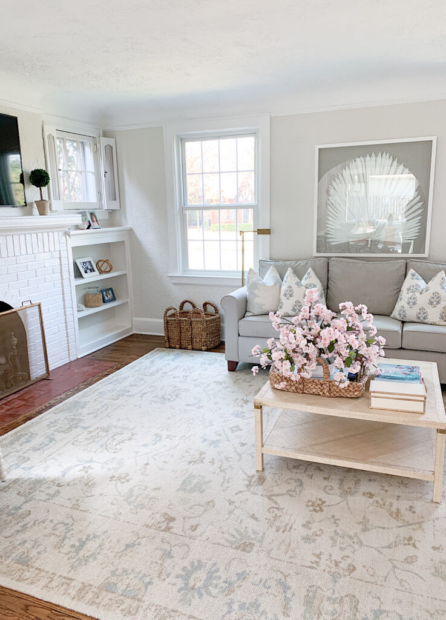
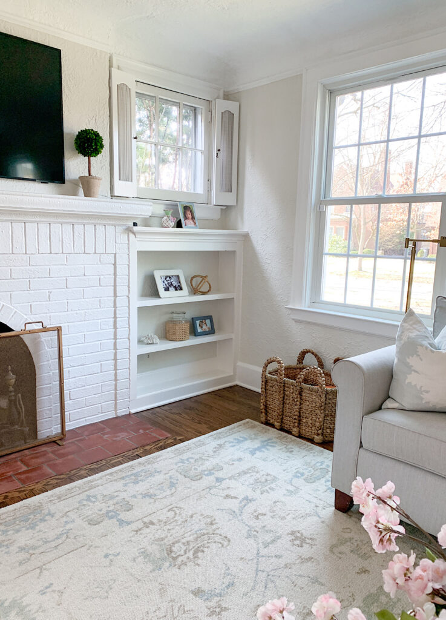
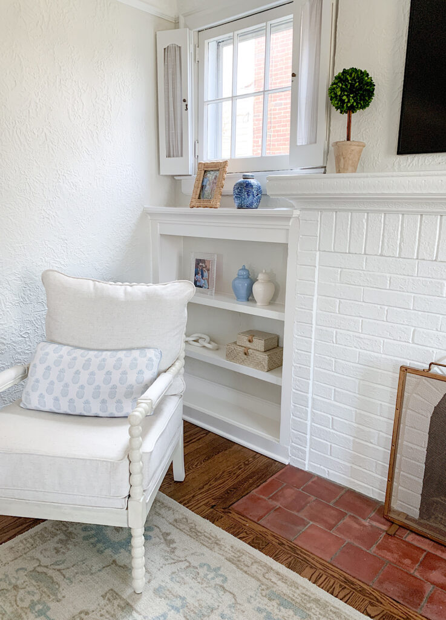
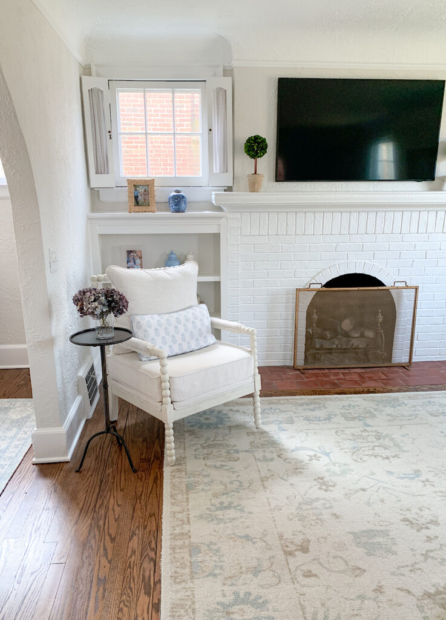
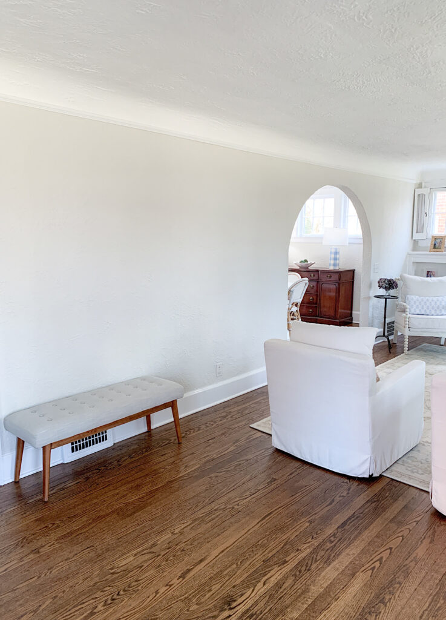
This is the room that still needs the most work. But we have come so far! The only thing we had in here when we first moved was the couch, artwork and coffee table! Everything else has been added over time. We don’t use this room very often, but when we do I love the cozy vibe it gives off. It’s warm and welcoming. I love how bright it is and we get a lot of natural light in this room. It’s sophisticated, but not too stuffy. I love how it’s all coming together.
Of course there are so many things we still need to do. The bench in our entryway on that big wall in the picture above is just a place holder for now. It’s nice to use when we are getting ready to get out the door, but I don’t love it. I plan to add a huge piece of art- maybe two or three pieces. This set of artwork is what I’ve had my eye on but haven’t pulled the trigger yet.
I also bought this console table last Fall and haven’t done anything with it yet. The plan is to add a mirror and sconces flanking it. And some cute décor.
Eventually, I want to add two x benches on either side of the coffee table or maybe right in front of the fireplace. There is quite a bit of empty space that will help fill it. Plus those are great to use as extra seating when you are entertaining.
I’ve also been on the hunt for a piece of art to go above the spindle chair in the corner. But I haven’t found the perfect piece yet.
One day I will figure out the art on my Frame TV haha. That is on Kurt’s to-do list. And I do plan on buying a white frame to go around it. I think it will make it look less like a TV and more like artwork.
This will probably be way down the line but my dream is to have wiring added and hang a chandelier above the coffee table. This chandelier is what I’m dreaming of! I’m not even sure if that is a possibility honestly, without opening up the walls. But the next time I have an electrician here- I’m going to ask! And probably get a quote haha.
We still need to decide on woven shades and then I also plan to add white curtains. I’ve seen so many good ones on Amazon so I think that is what I will go with. I’m having a hard time with curtain hardware because of the coved ceilings so the hunt continues.
The kitchen entrance is off the side of the rattan bar cart in the front entryway. We’ve talked about knocking that whole wall out (if we are even able to structurally). But then I would lose the beautiful arch leading into my dining room, so I don’t think we will. I didn’t include any pictures of the kitchen, but you can see more of it in this post here.
Dining Room
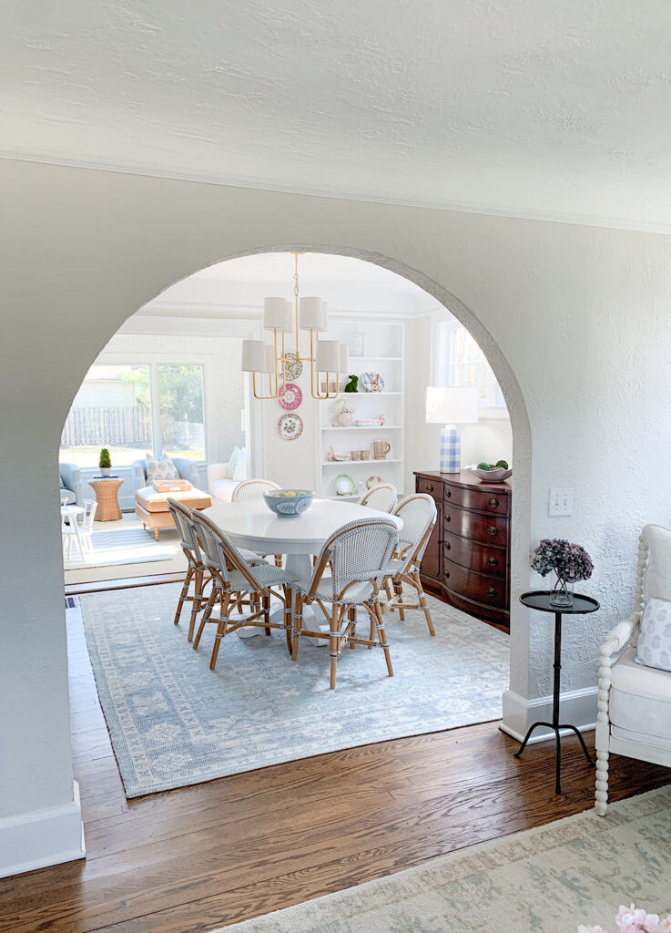
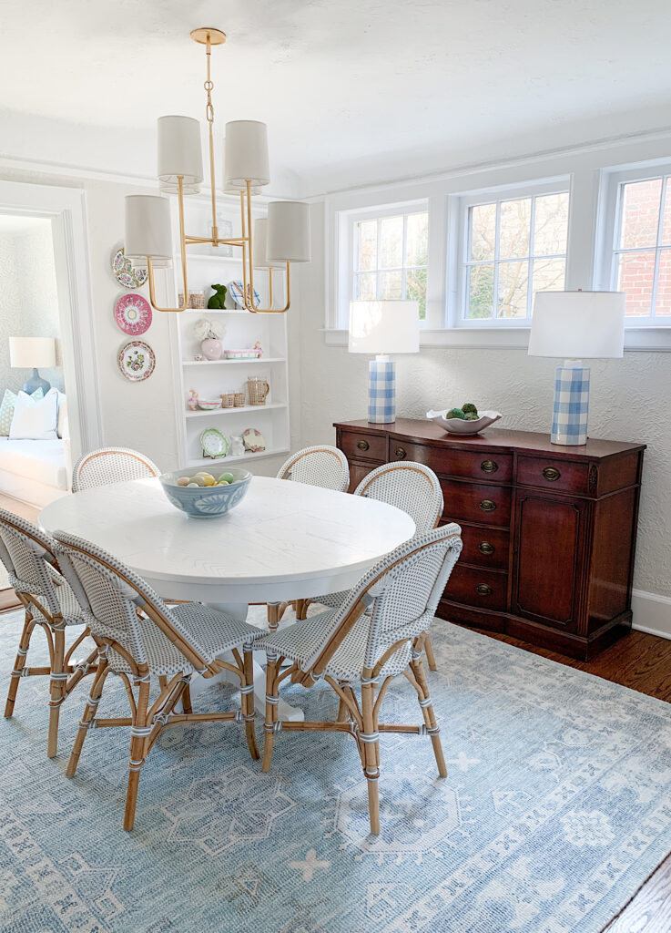
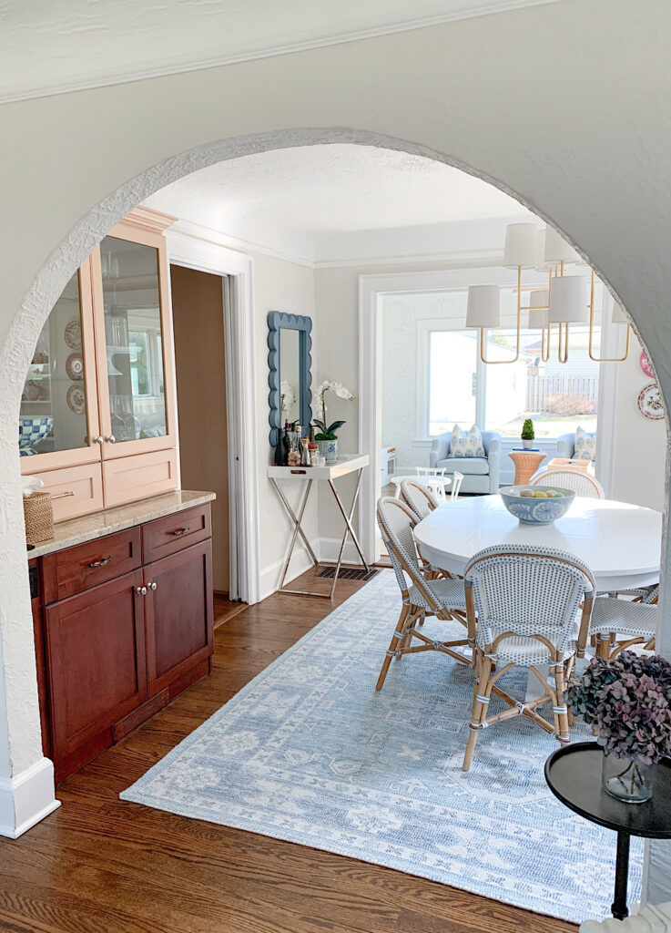
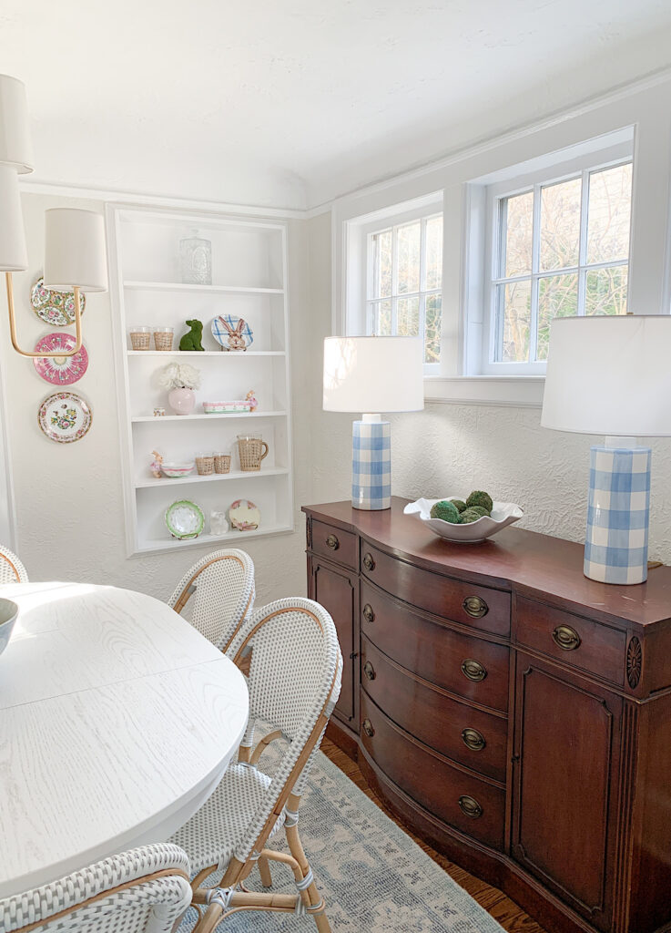
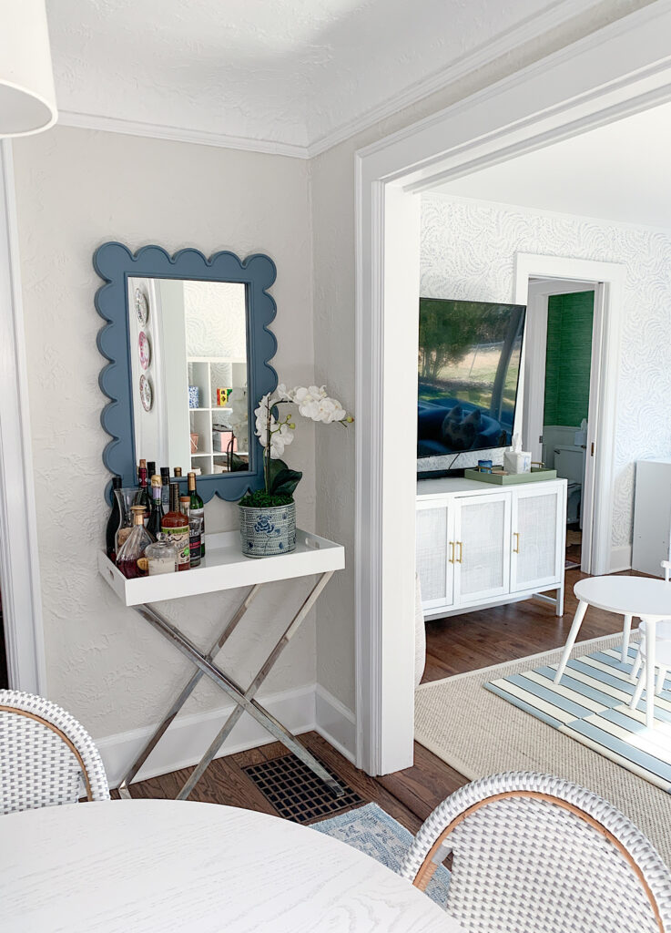
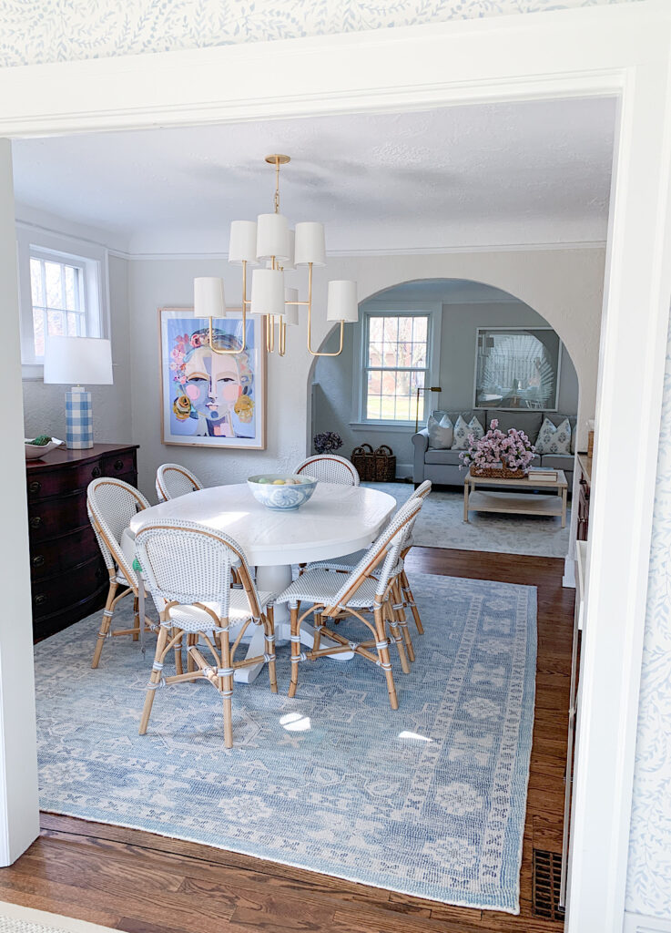
Up next on this coastal grandmillennial home tour is the dining room! The one thing that I love about our home so that it’s relatively open and all of the rooms sort of flow into the next. So many old homes have tiny rooms but I love how open ours feels!
There is so much still left to do in the dining room! First off, is the buffet. I am either going to paint and refinish the one we have or buy something like this. I have lived with the dark wood for over a year now and it’s just not me.
Depending on what I choose for a buffet, I want to add new lampshades to my lamps- I’m thinking these. I also want to add a picture light over our big piece of artwork. I love this one just not sure I want to spend that. There are a lot off Amazon, but I am not so sure about the quality of them. So, I might just wait until further down the road and get what I really want.
This is still up for discussion but I might eventually get a different table. We need something bigger. I am looking for one that seats six and then has a leaf that can add two more chairs for a total of eight. When we entertain, we don’t have enough seating. We make it work now, but down the road this is the plan. I think either way soon I am going to add two more chairs and have them flank my buffet. And we can all squish around my current table haha.
We have this weird built in cabinet you can see that is in the dining room and also part in the kitchen. It’s strange and we will remove it when we do a kitchen remodel one day. In the meantime, I am going to eventually have it painted- probably white or maybe a fun pop of color! I also have new handles I need to add. We need to drill new holes so I’ve been waiting until I have a handy man here because we don’t trust ourselves with that one.
This is a small thing, but I’ve never loved the accessories I have in that open cabinet behind the table so I want to re-do it all and add more!
And lastly, we will add curtains. I want to do a really fun print in here to tie in all the colors. I haven’t found what I’m looking for just yet. But I will know when I see it. I don’t think we will do blinds because the windows are really short and we already don’t get a lot of light. I don’t want to make it worse.
Play Room
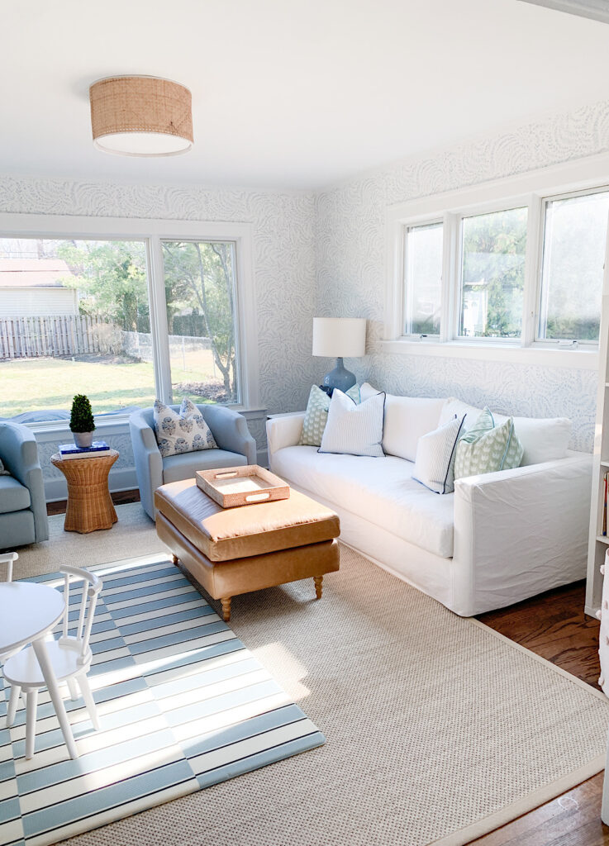
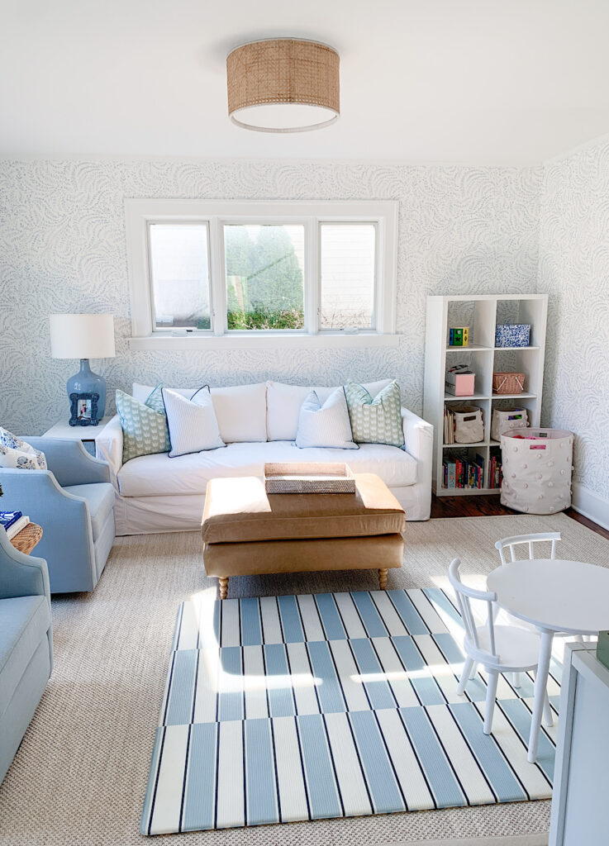
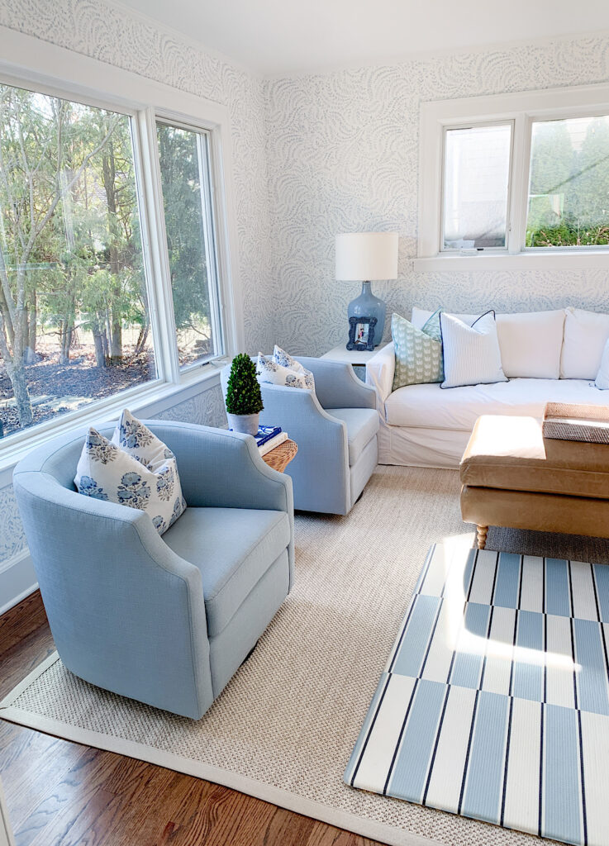
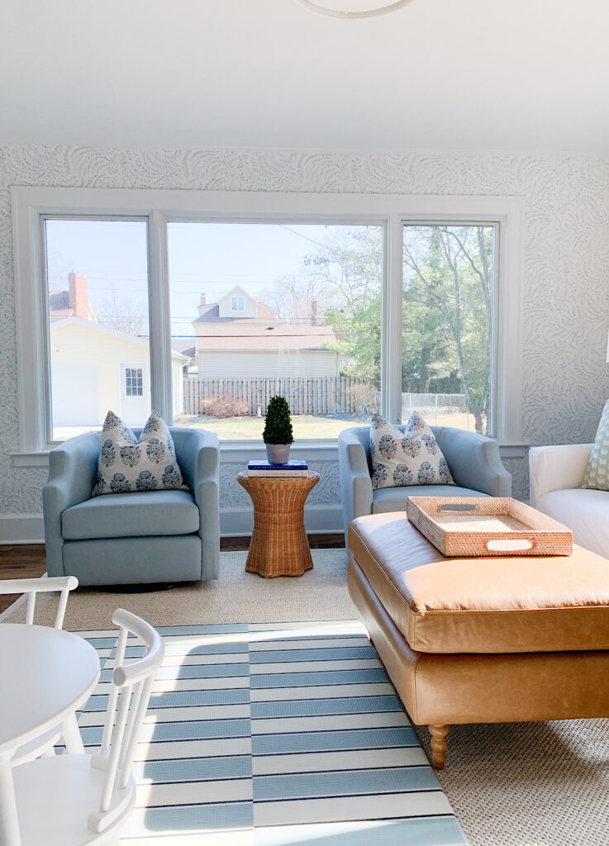
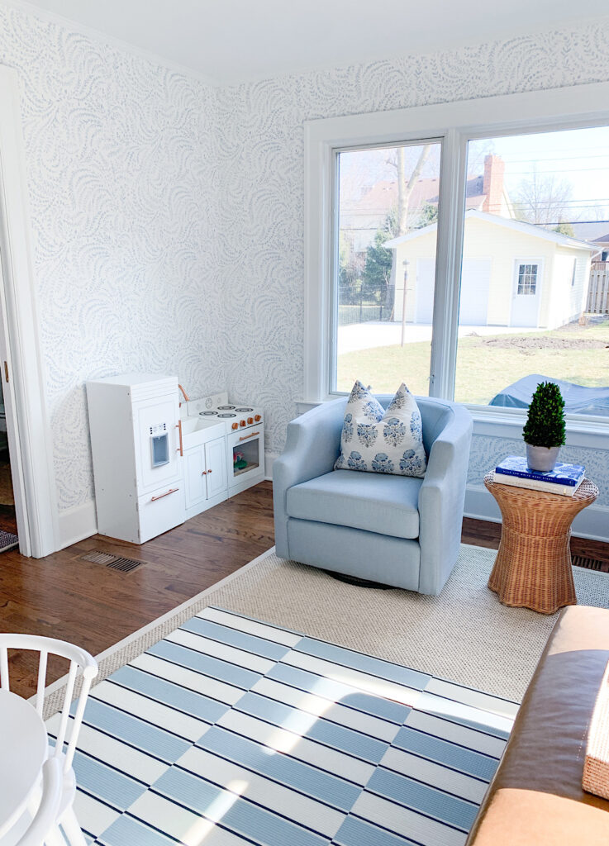
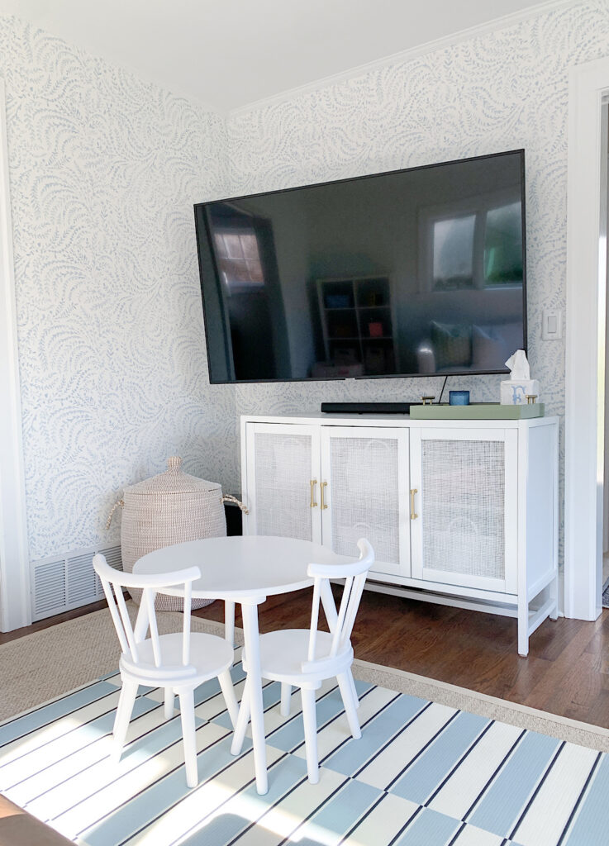
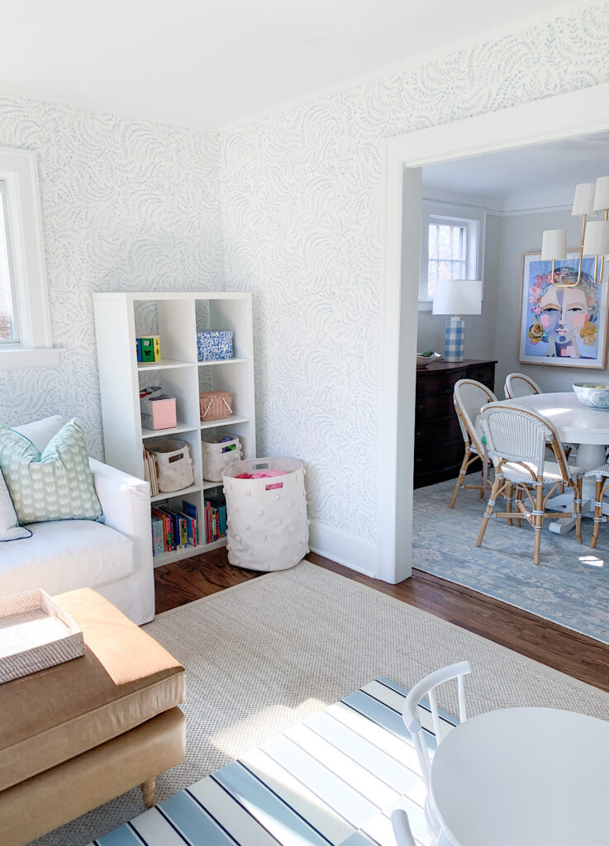
The play room is by far by favorite room on our coastal grandmillennial home tour! This is where we spend the most time! It is just so cozy, and welcoming. We get so much natural light back here with the big window in the back. And I love the blue and green colors I’ve used. This room was a blank slate when we moved in. I think the only thing we had was the white piece of furniture under the TV. You can see in this post the before photos! The room was so dark. And I’m so glad we decided to go with wallpaper! I still love it. We don’t have a lot of rooms we can add wallpaper to our home because our walls our textured so I’m glad I went with my gut.
This room is actually really close to being done. I need to decide on a new tray for our leather coffee table and then add some art. I am pretty sure this is what I am going buy to go above Sloane’s play kitchen. Eventually, when she is older and no longer wants the play kitchen, my plan is to add a console table to this space. I also want to add a small Grey Malin piece of art by her toys. I haven’t decided on a piece yet, but I love his work!
We will also do woven blinds in this room. This room actually needs it the most since we spend the most time back here. The sun can be really bright at times and then you can’t see the TV.
I should also note- I do love the rug we have in here so much. The look and color are exactly what this room needs and it is such an affordable price. But it is not soft at all. In fact, Sloane scraped her knee on the rug the other night haha. So I’ve put this play mat down that we used when she was a baby. It makes it a little softer. And easier to clean up because this rug is a huge pain to clean.
Links
Entryway- Bar Cart (full review here), Lamp, Basket, Cube, Rug, Art
Living Room- Console Table, Chairs (similar here), Pillows in Chairs, Side Table, Lamp, Rug, Couch, Pillow 1 & 2, Art, Coffee Table (similar here), Vase, Book 1, 2 & 3, Cherry Blossoms (similar here), Floor Lamp, Basket, Colorful Vase, Marble Picture Frame (similar here), Coral Object, Rattan Vase, Blue Picture Frame, Boxwoods, TV, Fireplace Screen, Rattan Picture Frame, Jar, Crystal Picture Frame, Light Blue Jar, White Jar, Marble Links, Rattan Boxs (similar here), Spindle Chair, Pineapple Pillow (similar here), Side Table
Dining Room- Chandelier, Table (similar here), Chairs, Rug, Bowl, Lamps, Lampshades, Plates on Wall, Rattan Glasses, Rattan Pitcher, Mirror, Bar Cart, Orchid, Orchid Pot, White Bowl, Moss Balls, Art
Play Room- Couch (review here), Stripe Pillow, Green Pillow, Rug, Ottoman, Play Table, Playmat, Blue Swivel Chairs (review here), Pillow in Chairs, Rattan Side Table, Book 1 & 2, Marble Side Table, Blue Lamp, Rattan Flush Mount Light, White Bookcase, Pink Pom Pom Hamper (large and small), Play Kitchen, Media Console, Brass Handles, Tray, Tissue Box Cover (similar here), Storage Basket, Wallpaper
I also want to note- please don’t think my house is always this perfectly clean. I usually have a large tent in my living room with tons of toys in it haha. Here are all the things I had to remove to make it look pretty in pictures 🙂
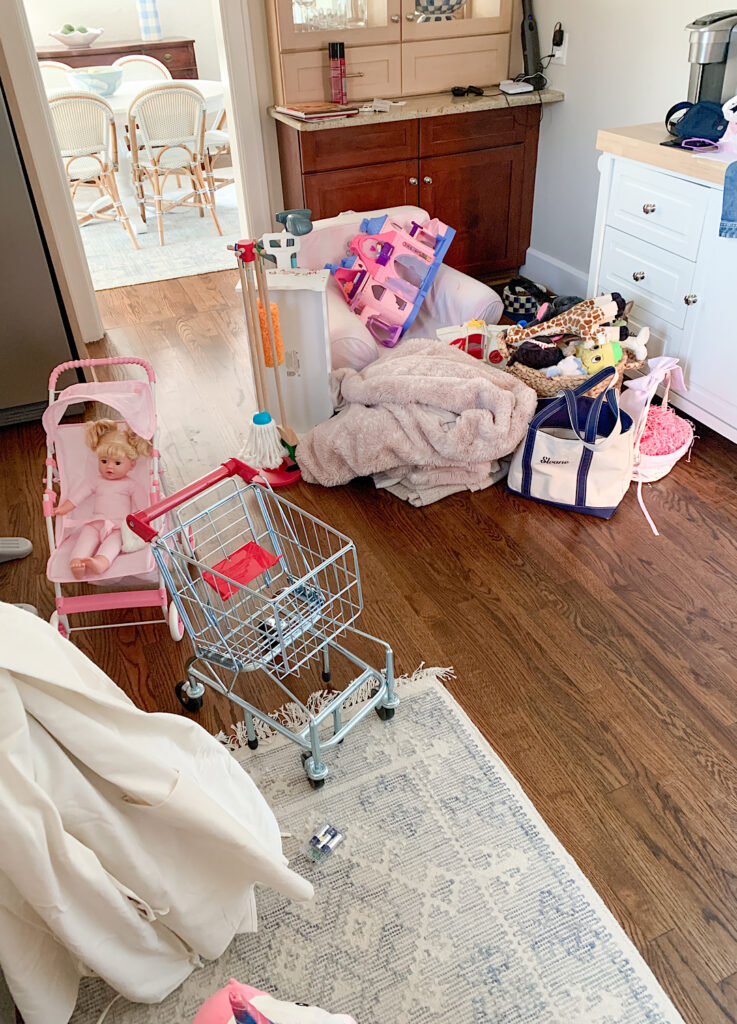
Hope you enjoyed this coastal grandmillennial home tour. I can’t wait to see how these rooms transform!
xoxox Amanda
You may also like 2024 Home Renovations Wish List

